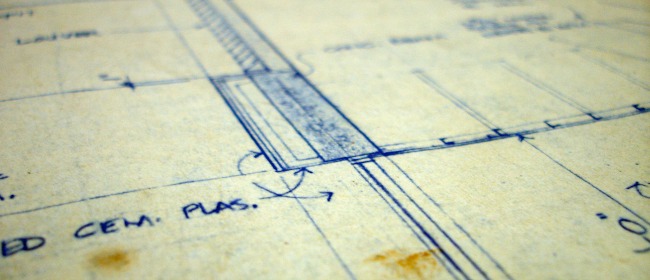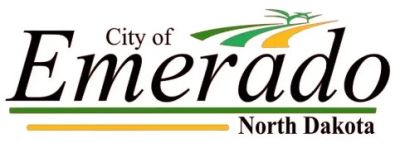Planning & Zoning
The Planning & Zoning Commission reviews proposed amendments to zoning ordinances, site plans and plat applications, and also makes recommendations to the Council regarding the current and future development of the City of Emerado.
Petition for Rezoning
General Instructions
To rezone a parcel(s) of land in the City of Emerado, the following petition must be submitted to the Planning and Zoning Committee for consideration, and forwarding to the City Council. Please carefully read and complete the following.
Procedure
Upon receiving an application, staff will schedule a public hearing to consider the petition at the next available City Council meeting. Please keep in mind that it is required that surrounding property owners who may be affected by the proposed rezoning, be notified of the hearing in advance, and for the notice of Public Hearing to be published in the official newspaper of general circulation at least one time per week for two consecutive weeks. Property owners within at least a 150’ radius of the proposed rezoning will be notified of the public hearing. The notices published must include the time and place of the hearing, a description of the property involved, a description of the nature, scope and purpose of the proposed change and a statement of the times when documents relating to the proposed change will be available for inspection and copying at city hall.
At the public hearing, persons wishing to speak in favor of or in opposition to the petition may do so at that time. If the Planning and Zoning Committee approves the petition, the application will go before City Council for further consideration. To become effective, an ordinance rezoning the parcel(s) must be adopted on two readings by City Council and signed by the Mayor.
It is advisable to obtain signatures from at least 50% of the surrounding properties (who may be impacted by the proposed rezoning).
Tax Map and Parcel information can be found using the Grand Forks County GIS Map, accessible here:
Grand Forks County Tax and Parcel Map

Planning and Zoning
Related Documents
- City Of Emerado Zoning Map ( PDF / 63 KB )
- Emerado Petition for a Change of Zoning ( PDF / 793 KB )

